Our Home: The Master Bedroom
/Welcome back!
Today I will show you our master bedroom as it stands today. When we bought our home, the main level had a hallway off the living areas with two bedrooms and one full bathroom that was in rough shape. My father-in-law suggested we transform the rooms into a full master suite. We lost a bedroom in the process, but we are super happy with the new layout. Here are some before/during pictures.
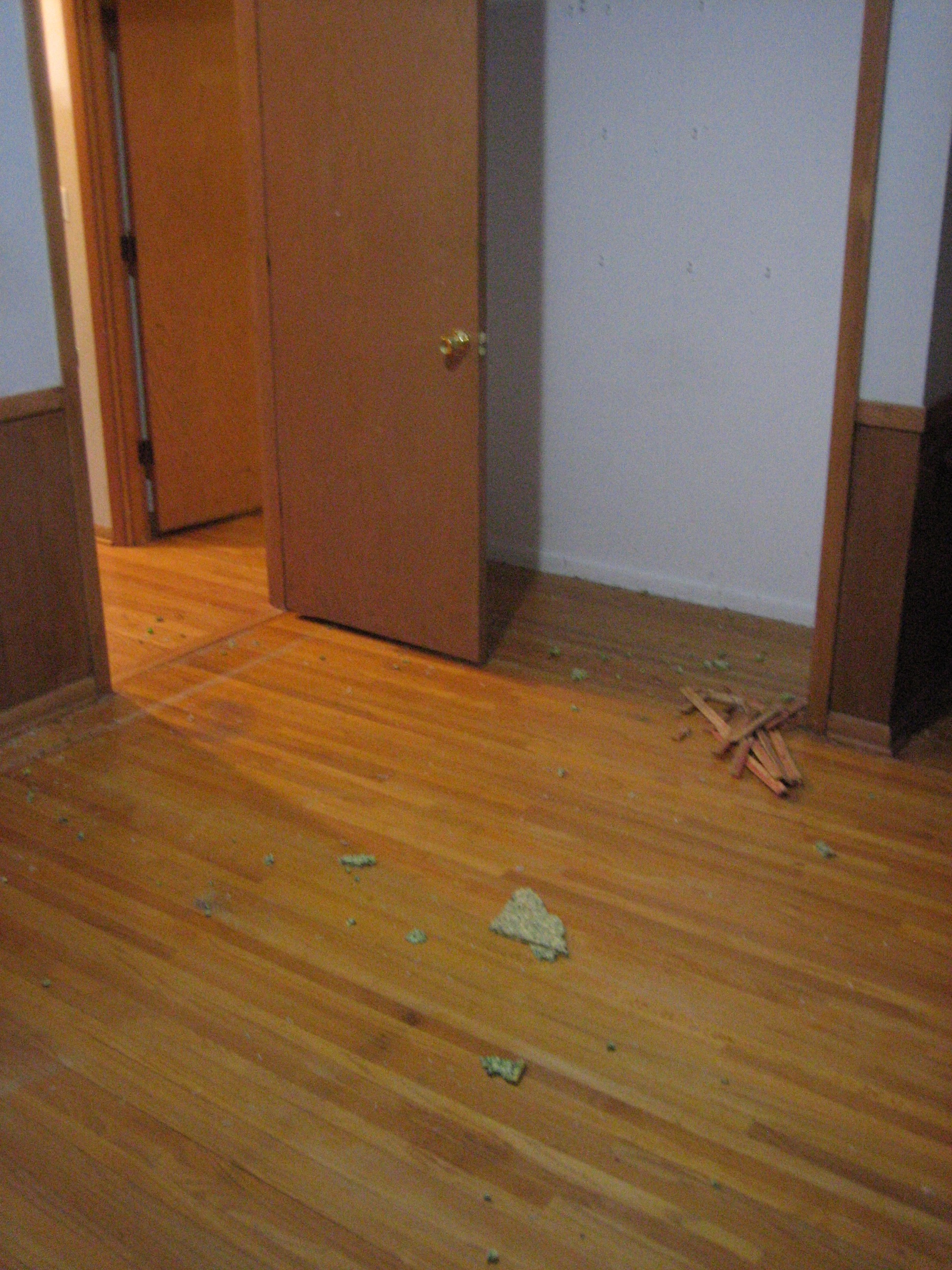
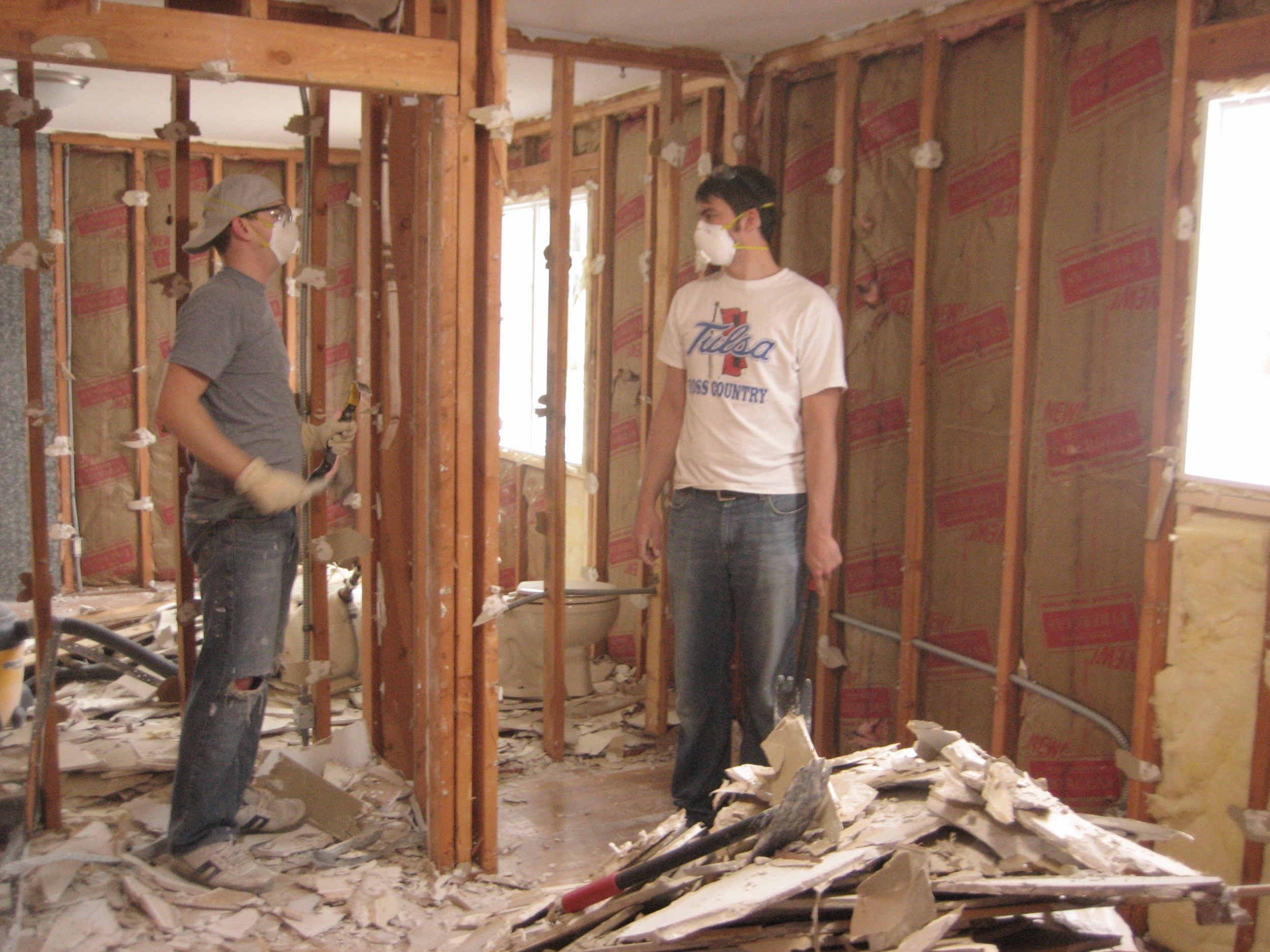
And here is the finished master bedroom.
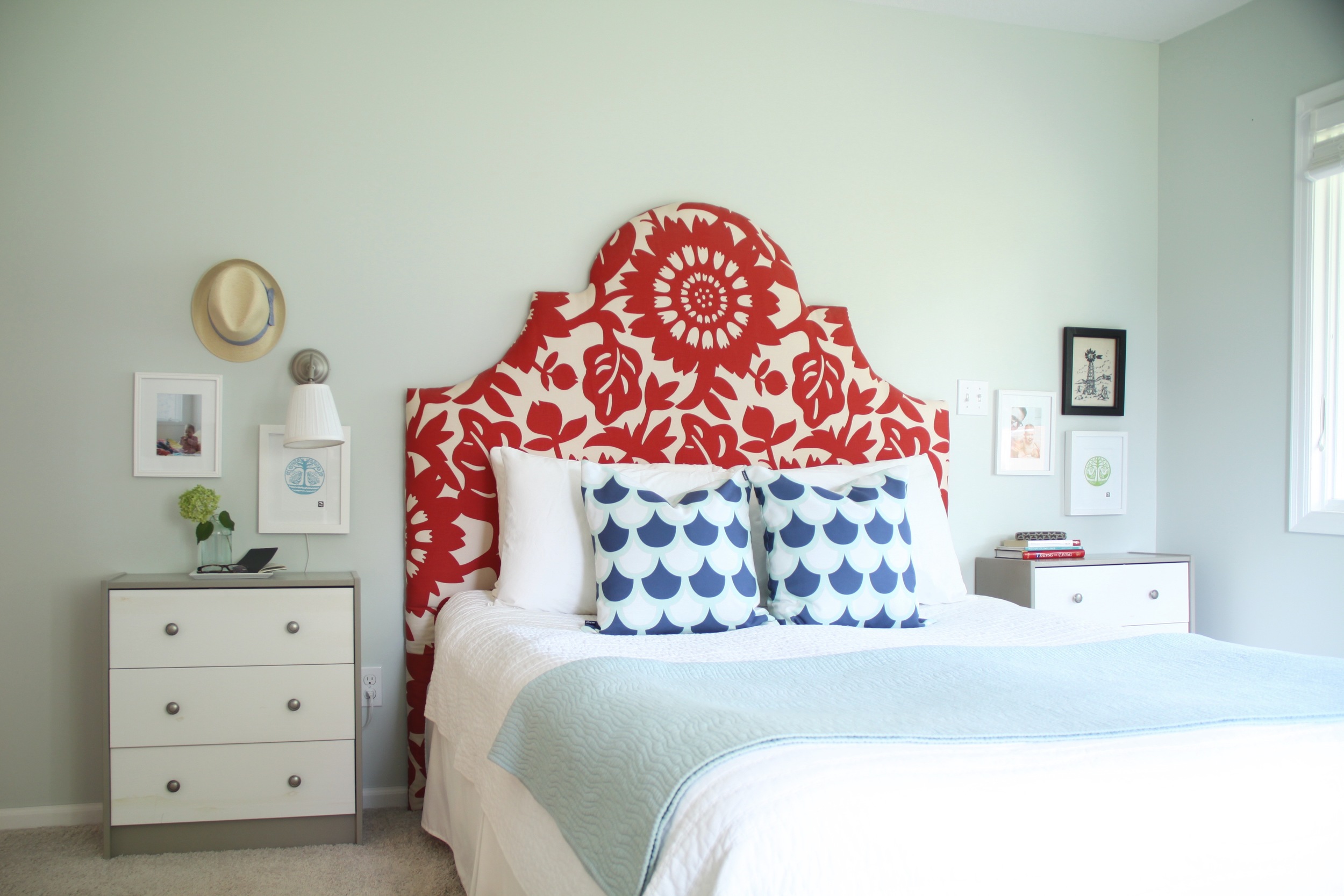

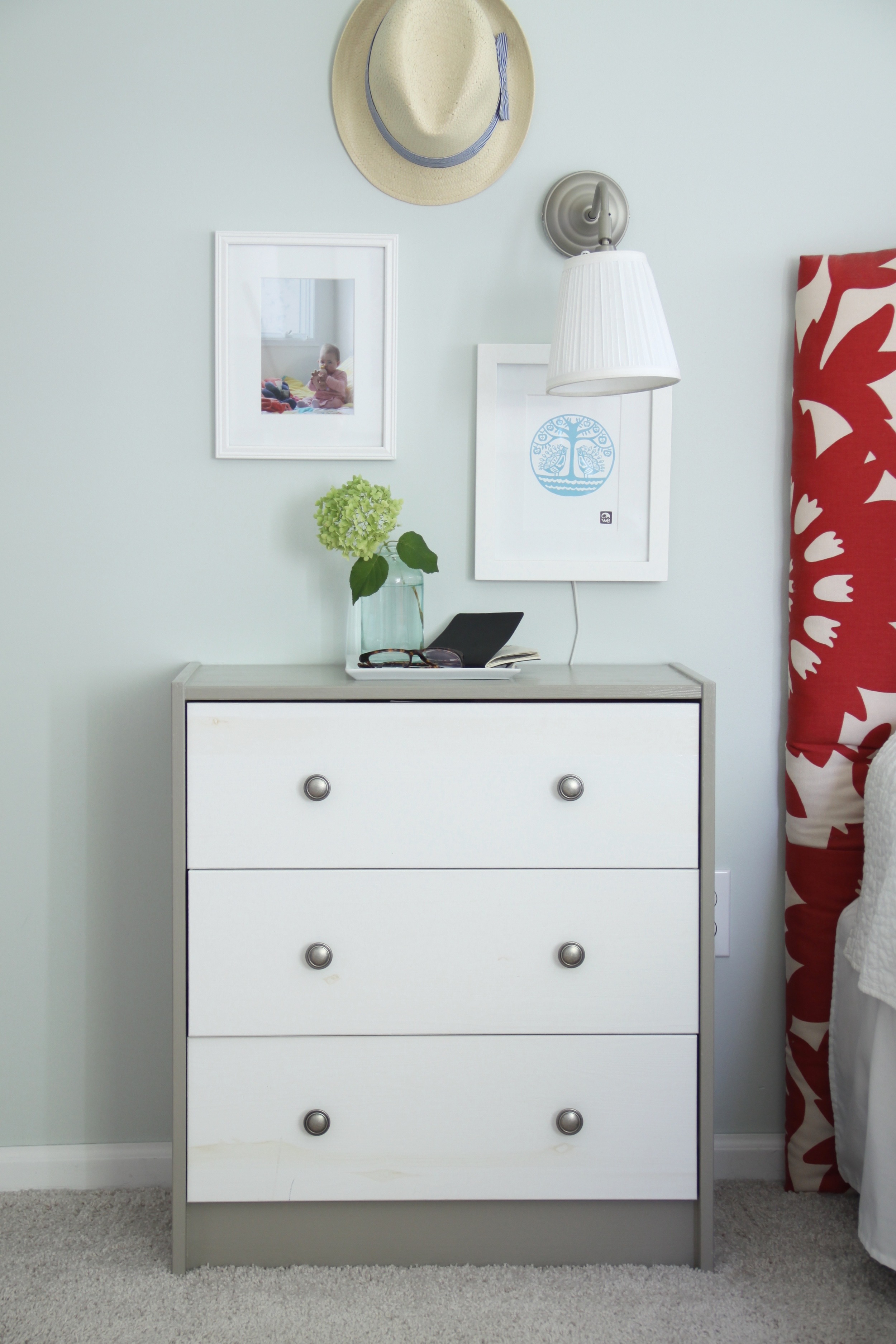
The room was first painted Revere Pewter by Benjamin Moore. I made the headboard (here are the second and third posts) with this as my inspiration. Then I made the side tables—they are painted pieces from IKEA (I should have used oil-based primer, as some of the wood grain has slowly come through the white paint). I added curtains and DIY cornice boxes. After that, I got really stuck. The room was too dark, I couldn't find pillows to go with the headboard, and I wasn't sure what to do with the other corners of the room. So the room stayed dark and unfinished for a long time. I knew the gray walls were making the room feel dull, but I tried to work with them anyway. I wasn't happy with the room as a whole. Then Ben suggested I repaint.
Repainting was a total breakthrough! Red with aqua is a recurring color combination in our home (like in the framed art in our kitchen). I already had a few aqua pieces in the room and of course the red headboard, so I painted the walls the very same color as the kitchen: Healing Aloe by Benjamin Moore. I already knew I loved it and it was a total slam-dunk. After that, things just fell into place. A little momentum can go a long way!
Oh! Here's something cool: When we reconfigured the rooms, we worked carefully with the electrician and added a really helpful feature. Inspired by a hotel we had stayed in, we had our electrician add small recessed lights on a dimmer right above our heads when we are reading in bed. We put the switch next to Ben's side (you can see it in the next photo). We also had the electrician add a switch there for the main overhead light so Ben can flip it off without having to get out of bed. I usually go to bed first, so Ben has the switches on his side. :) I have a plug-in wall sconce on my side if I ever want to stay up later then Ben reading. That doesn't happen very often! But seriously, being able to work with the electrician and design our own lighting plan was super fun and gave me the itch to design and build a home someday.
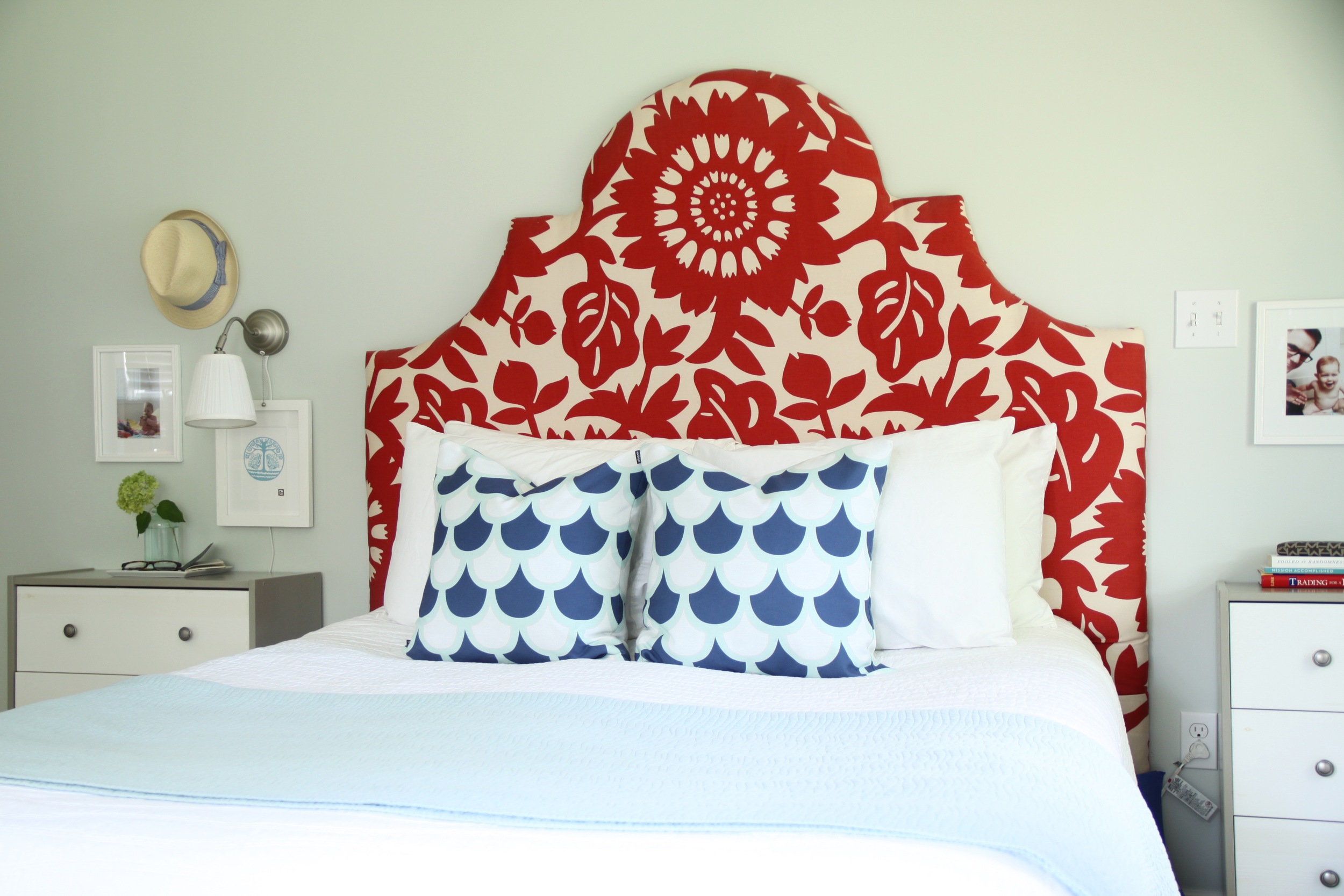
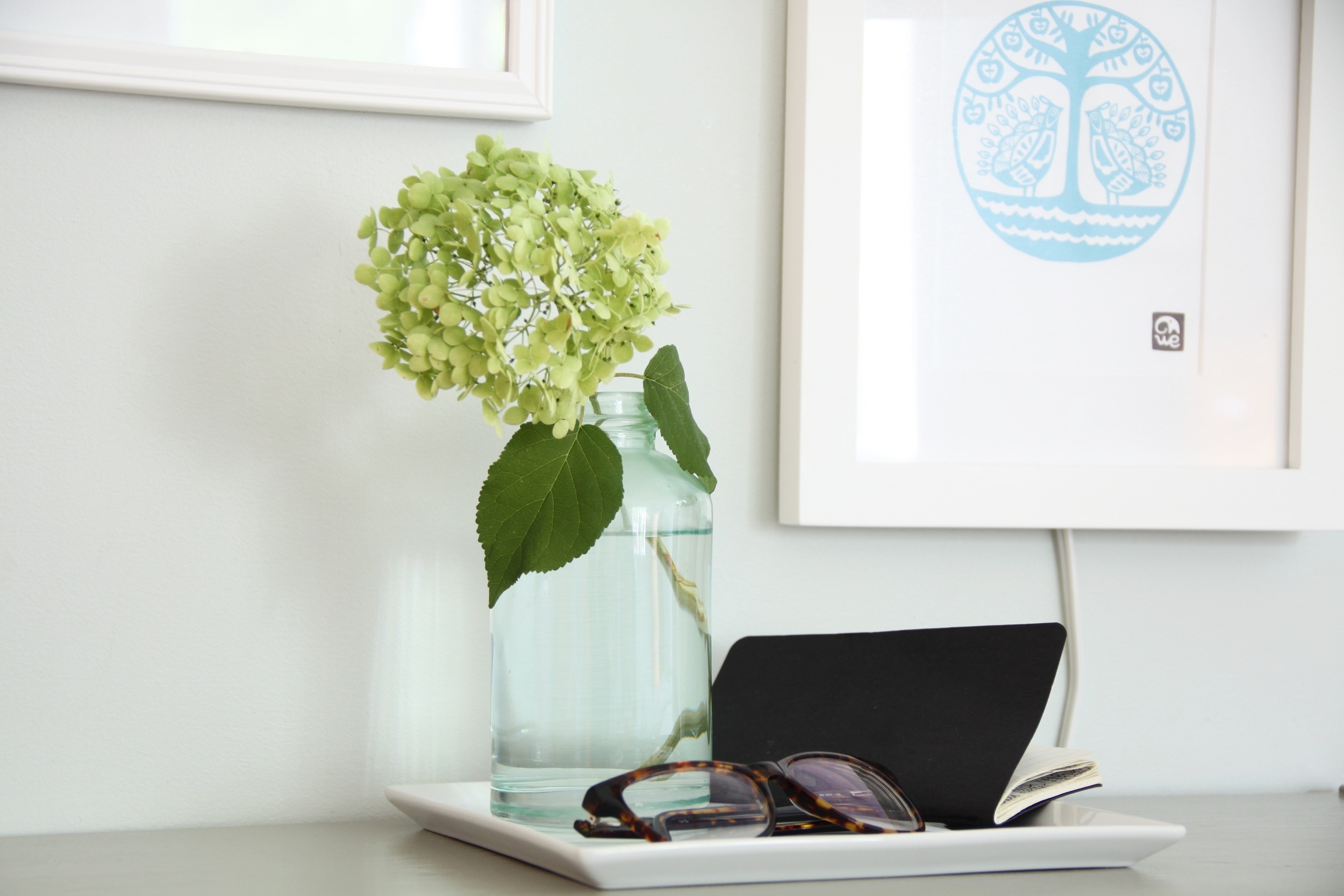

The dresser belonged to my grandparents. It is such a favorite of mine.
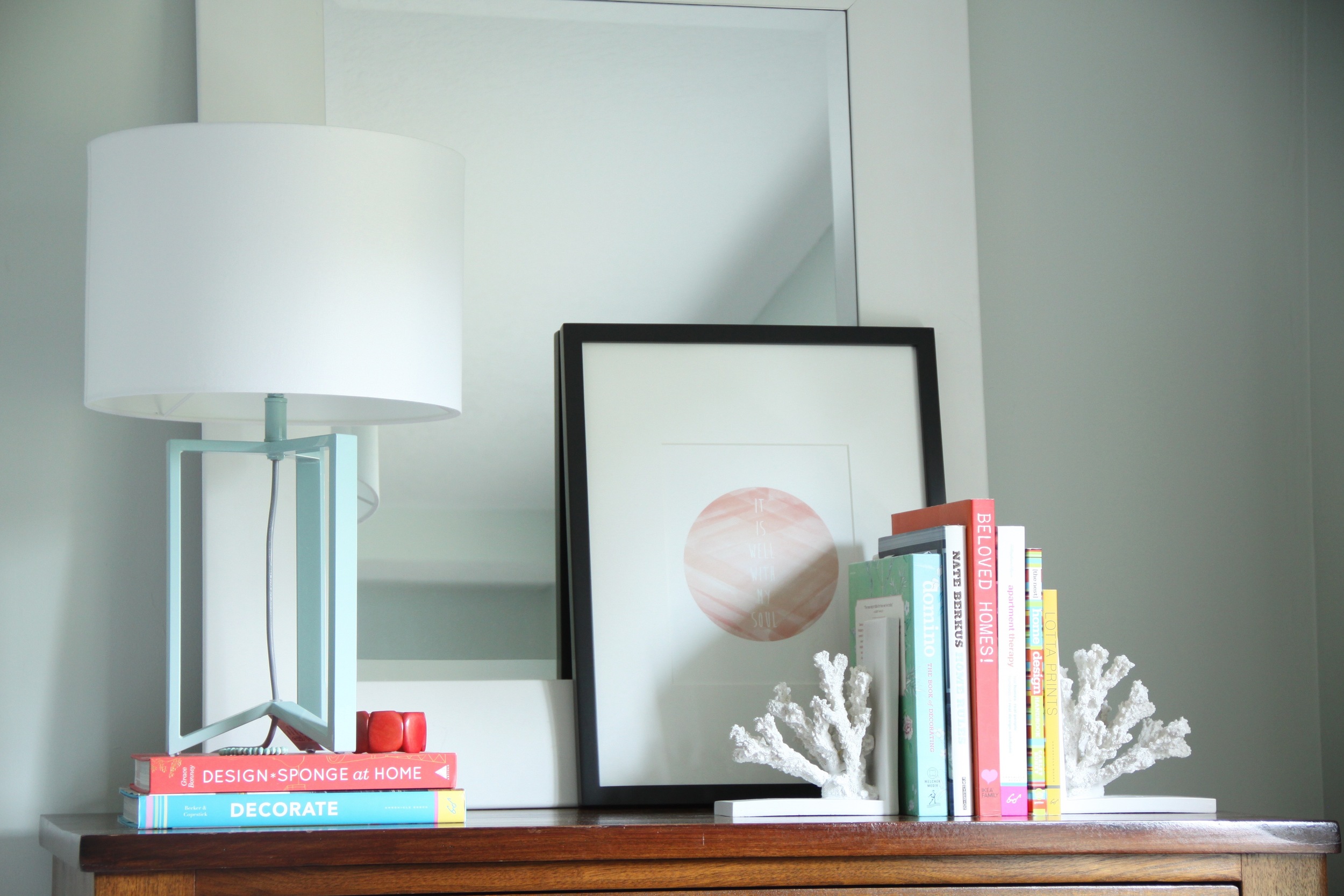


Ben works from home a lot in the evenings, so I was happy to put together a little work corner for him. The white bookshelf was passed along to me by my sister. On top of it sits an old glass Sparkletts jar (again from my grandparents—lots of their things are in our home). Around Christmastime I put twinkle lights in it and it makes me so happy. The gray basket hides a lot of cords and charging cables. And the laundry hamper holds toys because the girls and I end up playing in here a lot, especially in the winter, because we insulated the walls really well and it is nice and warm!

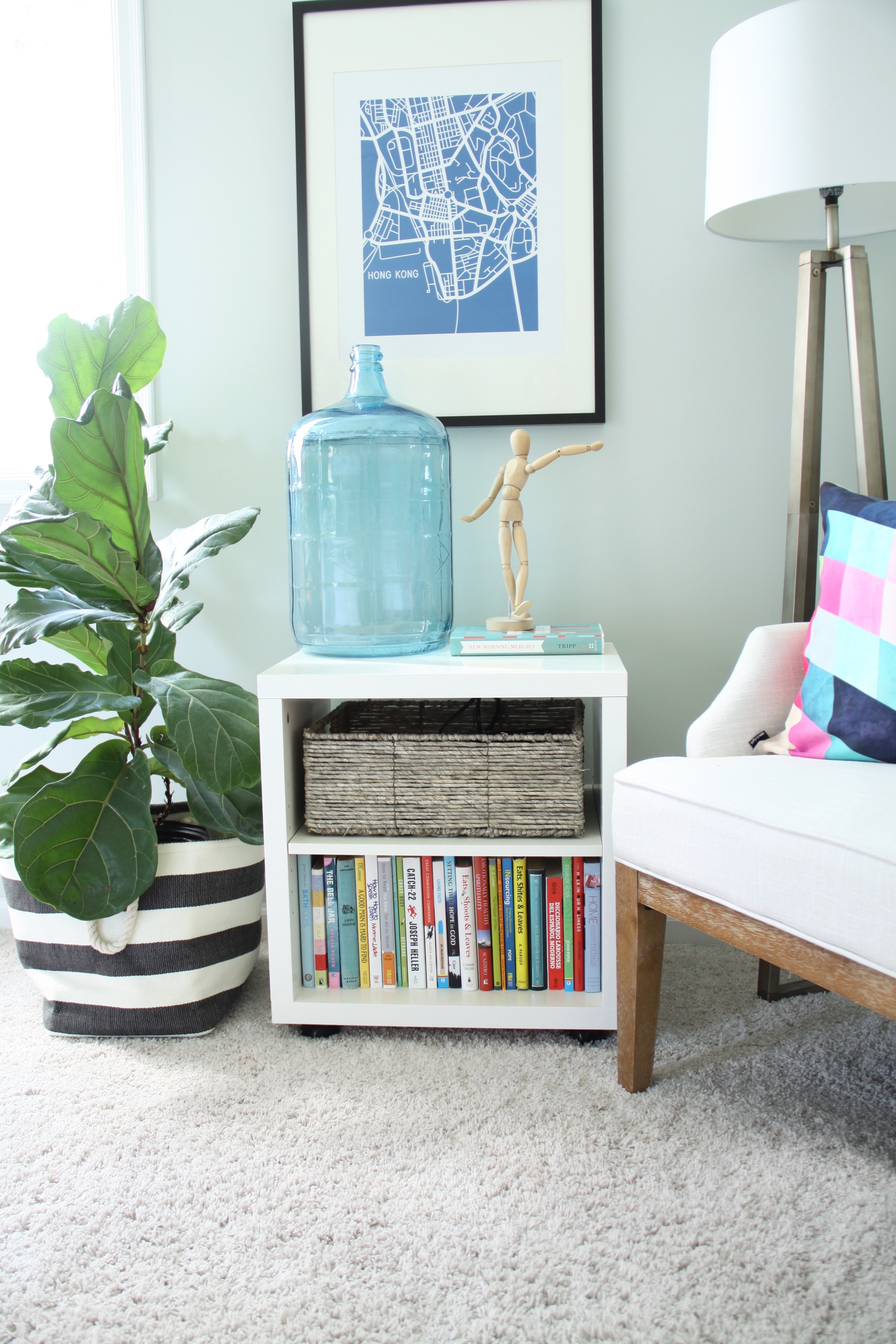
I love having plants in a room, and this fiddle leaf fig has done really well in here. I've heard they are kind of finicky, but I haven't had trouble with this one (from IKEA). Diffused light and watering every 1-2 weeks seems to be the trick for a happy fig. I looked for the right pot for it, but nothing jumped out to me so I cozied it into a storage basket from The Container Store.
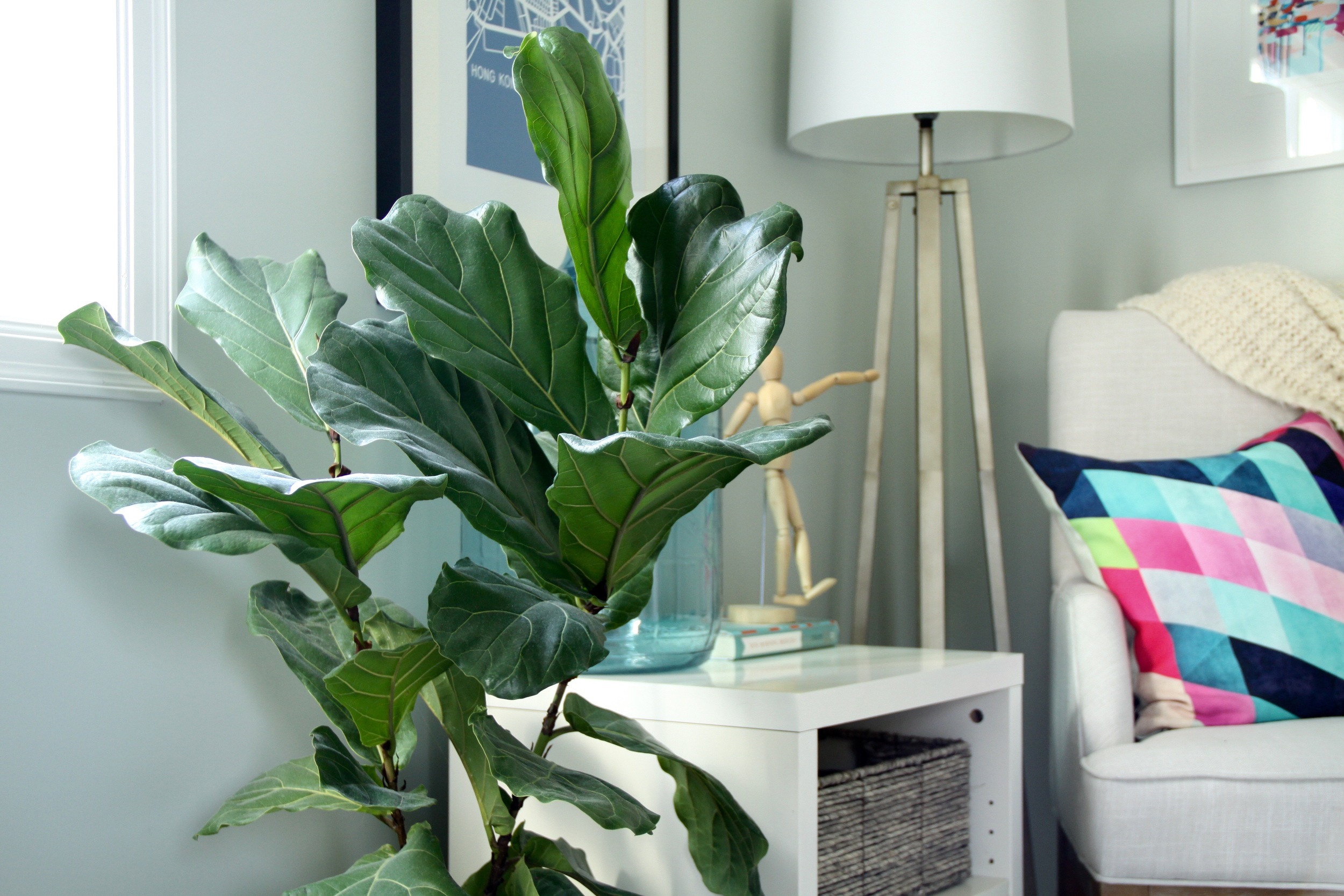
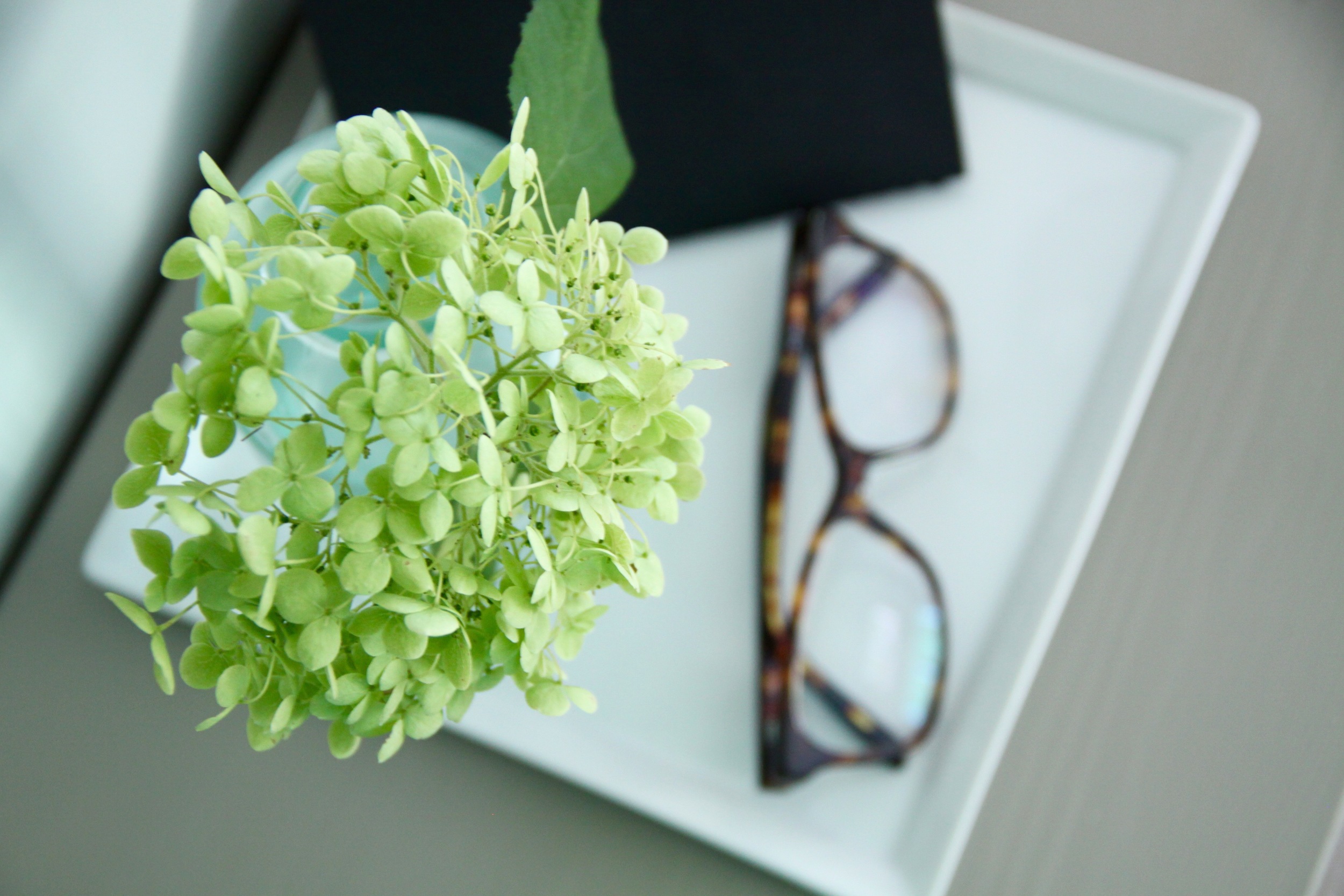
I wrote a while back about the master bathroom, although it has changed a little since then.
As for our bedroom, I plan to write more about how I got "unstuck" in decorating it, because I want to inspire and encourage you all to tackle your tricky spots in your homes. But until then, I hope you enjoyed this room tour!










