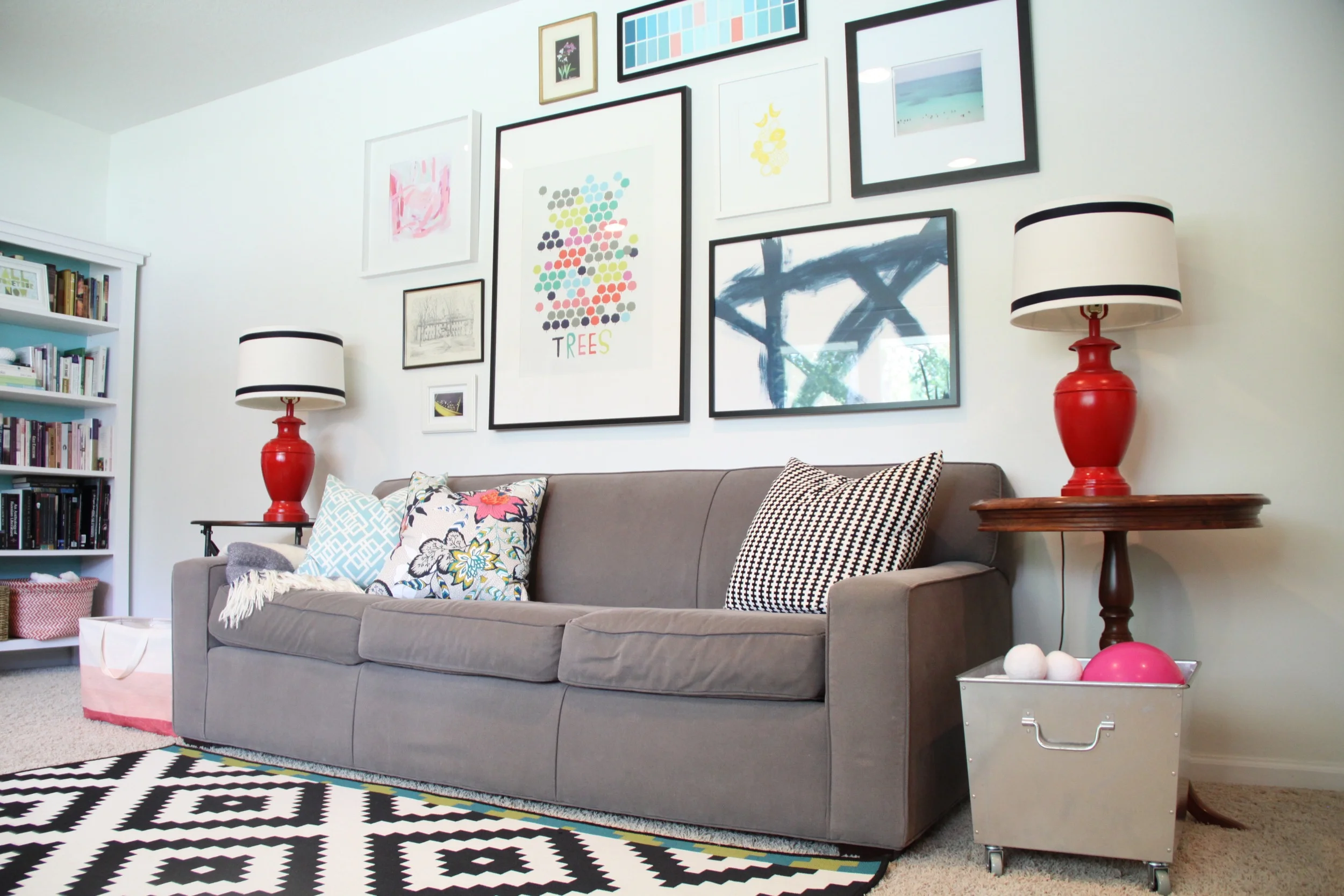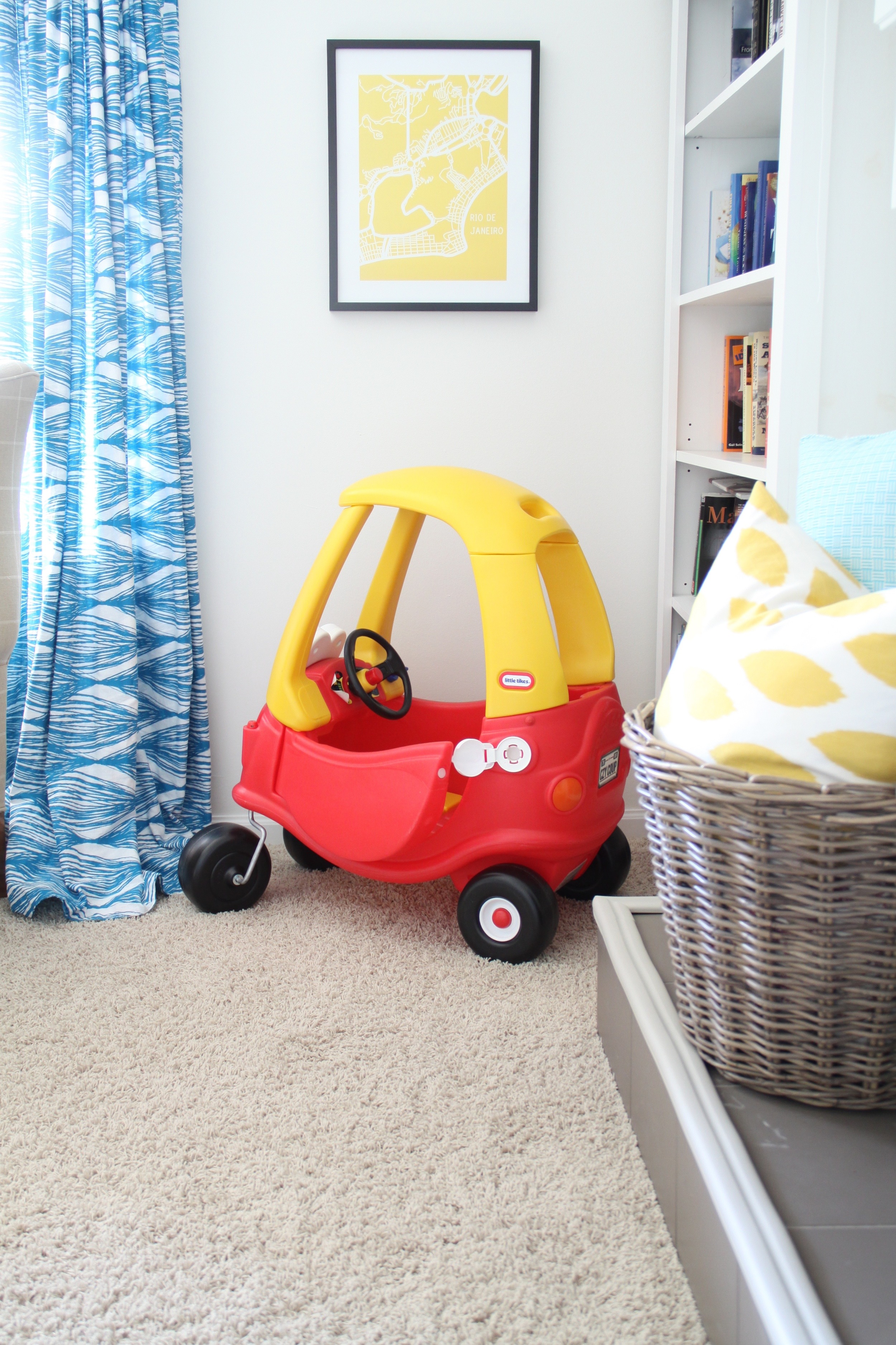Our Home: The Living Room
/Today is the last day of our mini home tour. Thanks for following along!
Oh, the living room. This spot took me years. Years! I played around with many different furniture arrangements and as with other rooms in our house, I didn't get the paint color right the first time. Sigh. But I am thankful that today, this room feels right to me. Like the nursery, I went with white walls so that the colorful art and accessories could be the highlights. The color in here is Vanilla Milkshake by Benjamin Moore.
But first, when we bought it. Exhibit A.

And now.

We did make some changes to this room structure-wise. In the before photo, you can see an opening to the right of the fireplace leading to the (former) dining room. Our home has an attached garage, but when we bought the home there was no door from inside the garage to the house (meaning you parked in the garage and then had to go back out and enter the house from the front or back door). That didn't make much sense for the way we live—and Minnesota winters! So we created a doorway from the garage to the house and sacrificed the dining room (that we would rarely use) to make a mudroom/half bath (that we use every day). In doing so, we closed off this room. We also removed the paneling and racetrack ceiling, replaced the carpet, put in a new window, and installed recessed lights.
For the fireplace, Ben knocked down the brick ledges with a sledgehammer and our contractor plastered over the brick to make it smooth like drywall. I researched mantels and surrounds and gave my ideas to Designed Cabinets, who created, painted, and installed the new mantel and surround for us. They did such a fantastic job on our kitchen cabinetry and we were excited to work with them again.



The gallery wall includes pieces from Britt Bass, Max Wanger, etsy (the store is sugarloop—she is now creating stickers but has plans to list her prints again in a new shop), and IKEA. The guitar is functional art! We took the television out of this room and moved it to the basement, which is a scary, dark place and probably the reason why I haven't turned on the television in months. When Ben and I watch something, we use our laptops, but we put the desktop computer in the corner of this room. It serves as a screen for Mary-Poppins-watching emergencies and provides music for ballet and twirling sessions, which are becoming an everyday occurrence for our two little girls.


The sofa and chairs were found on Craigslist. The wood dresser is from my grandparents, and the tall white dresser in the corner is IKEA. A friend helped me make the white bookshelves next to the fireplace. I did not originally plan for them to go in those little nooks, but I was ridiculously happy to find they fit perfectly.
This room also functions as a playroom. It is really our only living space, so it needs to work well for grown-up activities and kid play. Hence the Cozy Coupe, which has become a permanent part of the room, and the padded hearth edge. Safety first! :) Dressers, bins, and baskets around the room are full of toys, puzzles, and games, because this is where it happens.





The little red stool is from an occasional shop in Minneapolis called Your Lucky Day. It reminds me of a Mario toadstool/mushroom and therefore, I love it. I like to have pillows everywhere because I am usually sitting on the floor leaning against something hard and why not be comfy.
This room's story is so long that I plan to write more posts about the details of the space. There are lots of DIYs in here that I can cover in more detail. If there is something specific you'd like to hear about, let me know in the comments!
And while you are commenting, I'd love to hear your thoughts on this room's most controversial topic: organizing books by color. It is the part of this room that elicits the most comments from visitors, and people usually feel pretty strongly one way or the other. Are you for it? Or is it the most ridiculous thing you've ever seen and who in their right might would ever do such a thing?! Let me know. I won't be offended.











